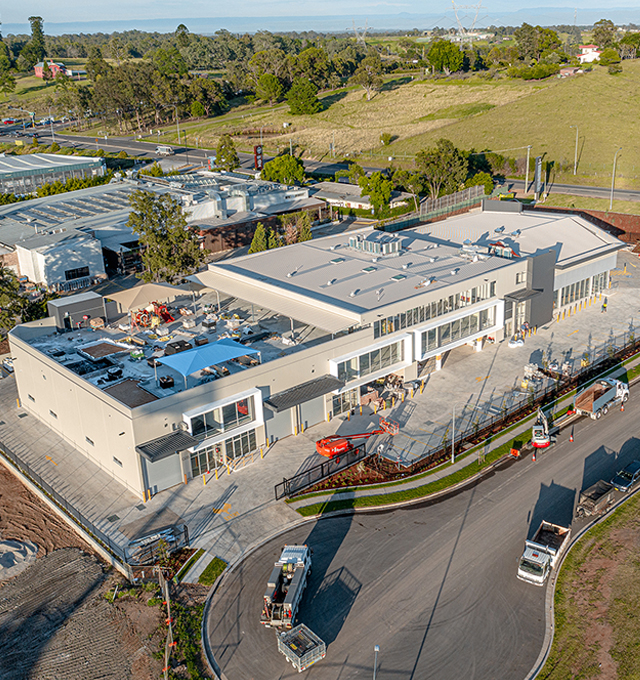The design integrates multiple functions in a cohesive, efficient layout that caters to both industrial and community needs.
Light Mode
Dark Mode
The design integrates multiple functions in a cohesive, efficient layout that caters to both industrial and community needs.
This mixed-use industrial complex in Cremorne, Sydney, spans 3,616 sqm and incorporates a variety of facilities, including a distillery, rhythm gymnastics studio, childcare center, warehouse space, café, office spaces, and parking for 107 cars. The design integrates multiple functions in a cohesive, efficient layout that caters to both industrial and community needs. Its modern architectural style blends functionality with aesthetic appeal, ensuring that each space—whether for business, leisure, or childcare—is both practical and inviting.

As Project Coordinator for VTAS, responsibilities included collaborating with the builder and consultants through key phases, managing the Section 4.55 modification, ensuring compliance during the Construction Certificate (CC) phase, and overseeing documentation. The role required close attention to detail, regulatory adherence, and effective communication to meet the project’s design and functional goals.
“Our guests can't stop complimenting our newly transformed space. Syms Architects brought their creative vision to completely overhaul our interior design. The fit-out and overall aesthetic perfectly capture the modern and welcoming atmosphere we envisioned. Ola was professional and attentive, delivering on time and ensuring we stayed within budget. We highly recommend Syms Architects.”
“Syms Architects has been very helpful in creating the architectural designs for a proposed community centre. Ensuring that all of the client's demands were met, while making sure it complies with council requirements. They were quick to respond to enquiries and to amend the architectural designs if an issue arose. I highly recommend Syms Architects to people who require architectural designs."