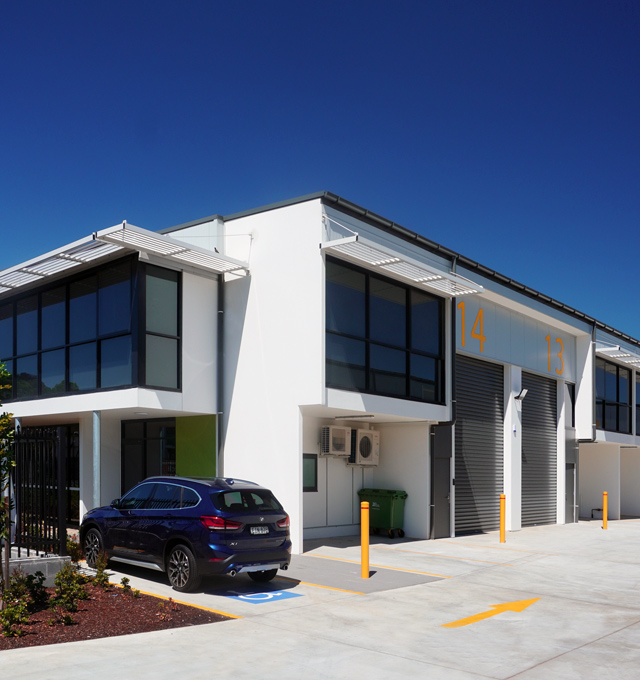The modern design ensures durability and practicality, balancing form and function to create a sustainable, long-lasting industrial environment.
Light Mode
Dark Mode
The modern design ensures durability and practicality, balancing form and function to create a sustainable, long-lasting industrial environment.
This 4,930 sqm industrial complex in Queen Revesby, Sydney, features 26 warehouses with ancillary offices and servicing areas. Designed for functionality and flexibility, the layout supports seamless industrial and office operations, with efficient storage and access.
The modern architectural design complements the industrial functionality, focusing on durability and long-term usability. The minimalistic approach balances form and function, creating a practical and sustainable environment for various industrial needs.

As Project Coordinator for VTAS, the role involved coordinating with the builder and consultants throughout the S4.55 modification, Construction Certificate (CC), and documentation stages to ensure regulatory compliance and smooth project delivery.
“Our guests can't stop complimenting our newly transformed space. Syms Architects brought their creative vision to completely overhaul our interior design. The fit-out and overall aesthetic perfectly capture the modern and welcoming atmosphere we envisioned. Ola was professional and attentive, delivering on time and ensuring we stayed within budget. We highly recommend Syms Architects.”
“Syms Architects has been very helpful in creating the architectural designs for a proposed community centre. Ensuring that all of the client's demands were met, while making sure it complies with council requirements. They were quick to respond to enquiries and to amend the architectural designs if an issue arose. I highly recommend Syms Architects to people who require architectural designs."